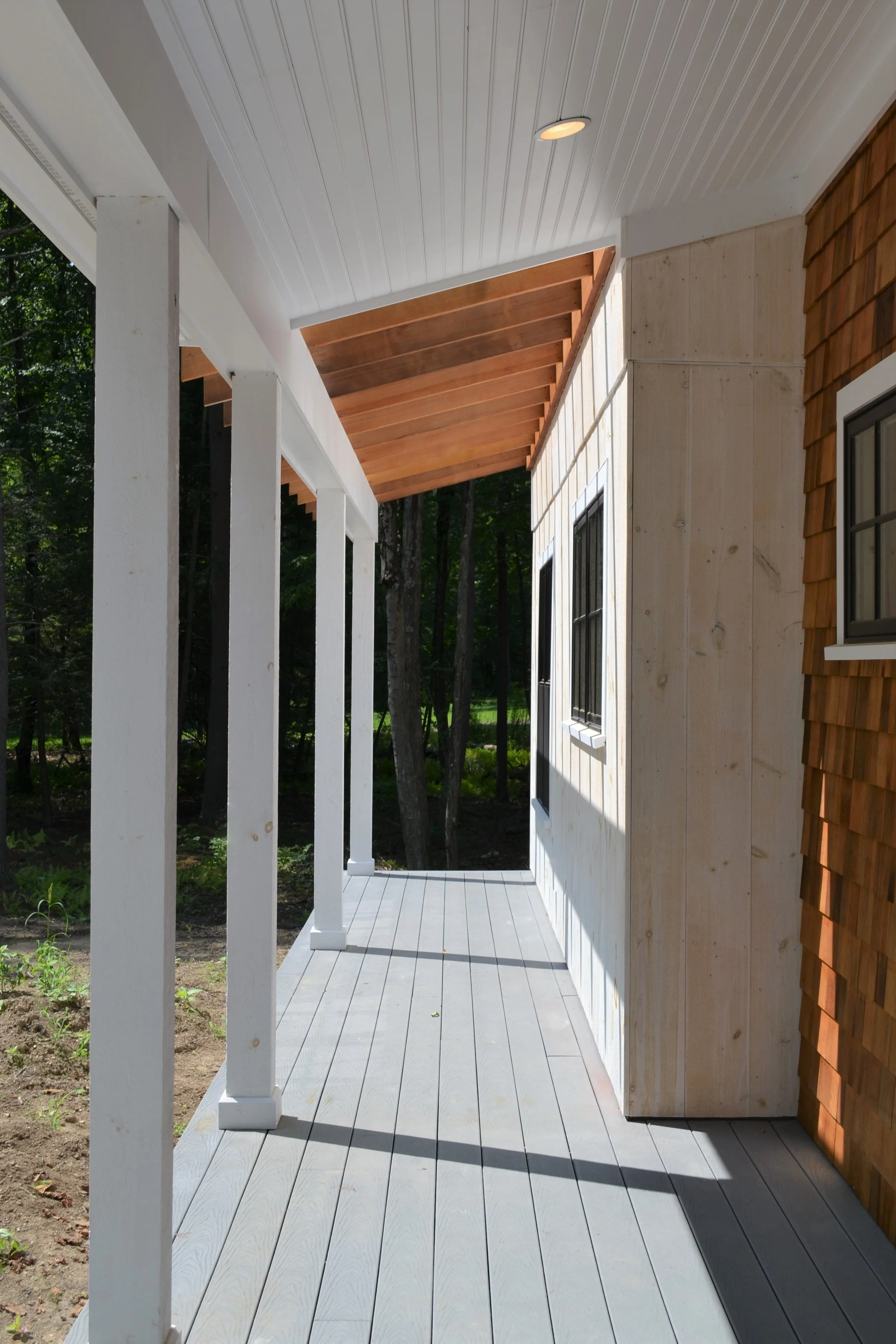Carlisle farmhouse
A young couple with one child wanted to build a house on a beautiful wooded lot in Carlisle, MA. They preferred a farm house image and wanted good indoor outdoor connections. Large windows and high ceilings maximize daylight and take advantage of views of nature. Porches and decks connect the inside to the outside. A mixture of shingle and vertical siding animates the simple farmhouse forms. An open living, dining, and kitchen area allows the family to interact while a separate master bedroom, home office and guest/in-law suite area allows escape to privacy. Second floor bedrooms are accessed off day lit single loaded corridors. Because of a limited budget the house was master planned to allow the addition of a future recreation room, bedrooms, sun porch and back decks.





