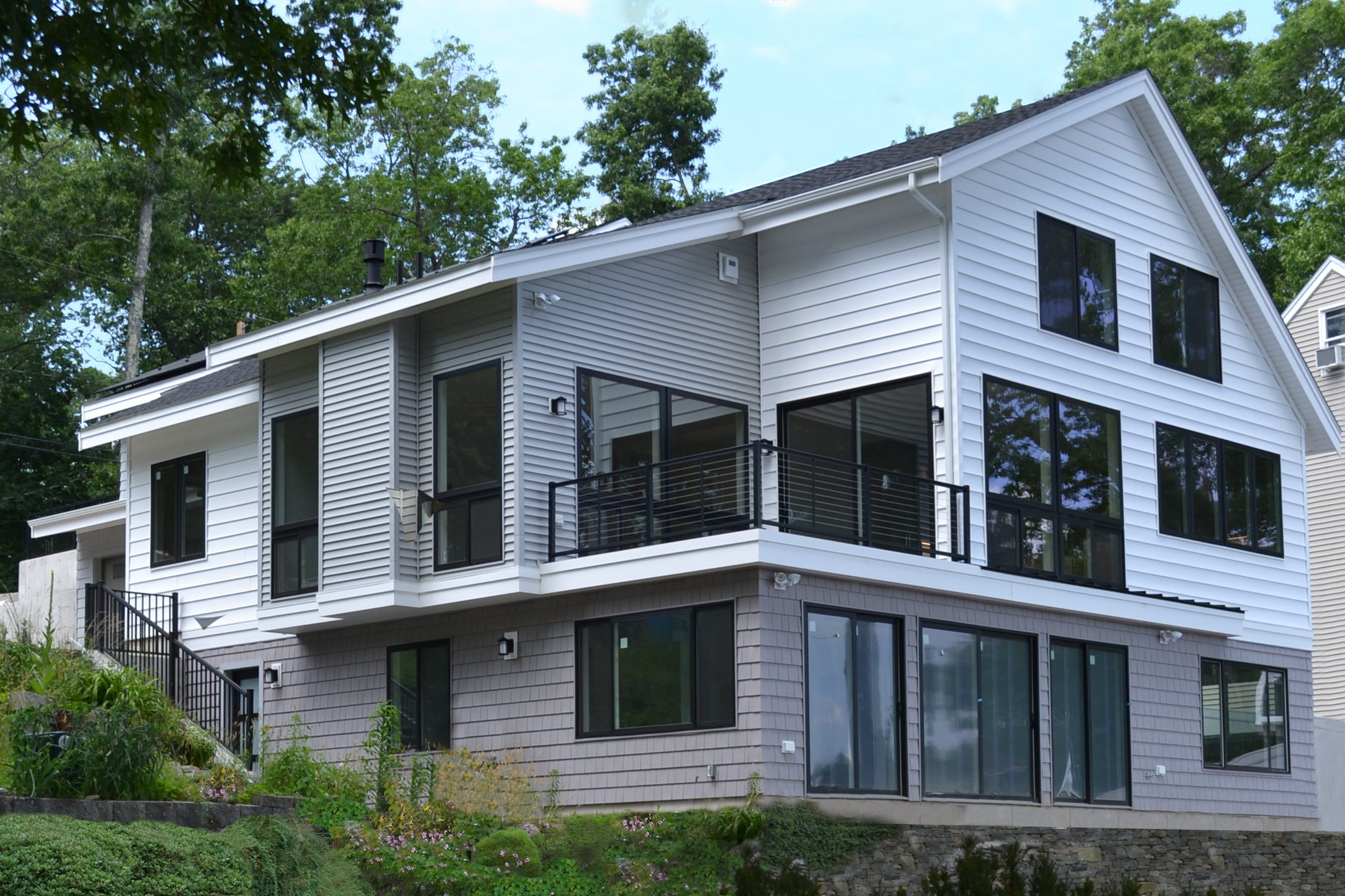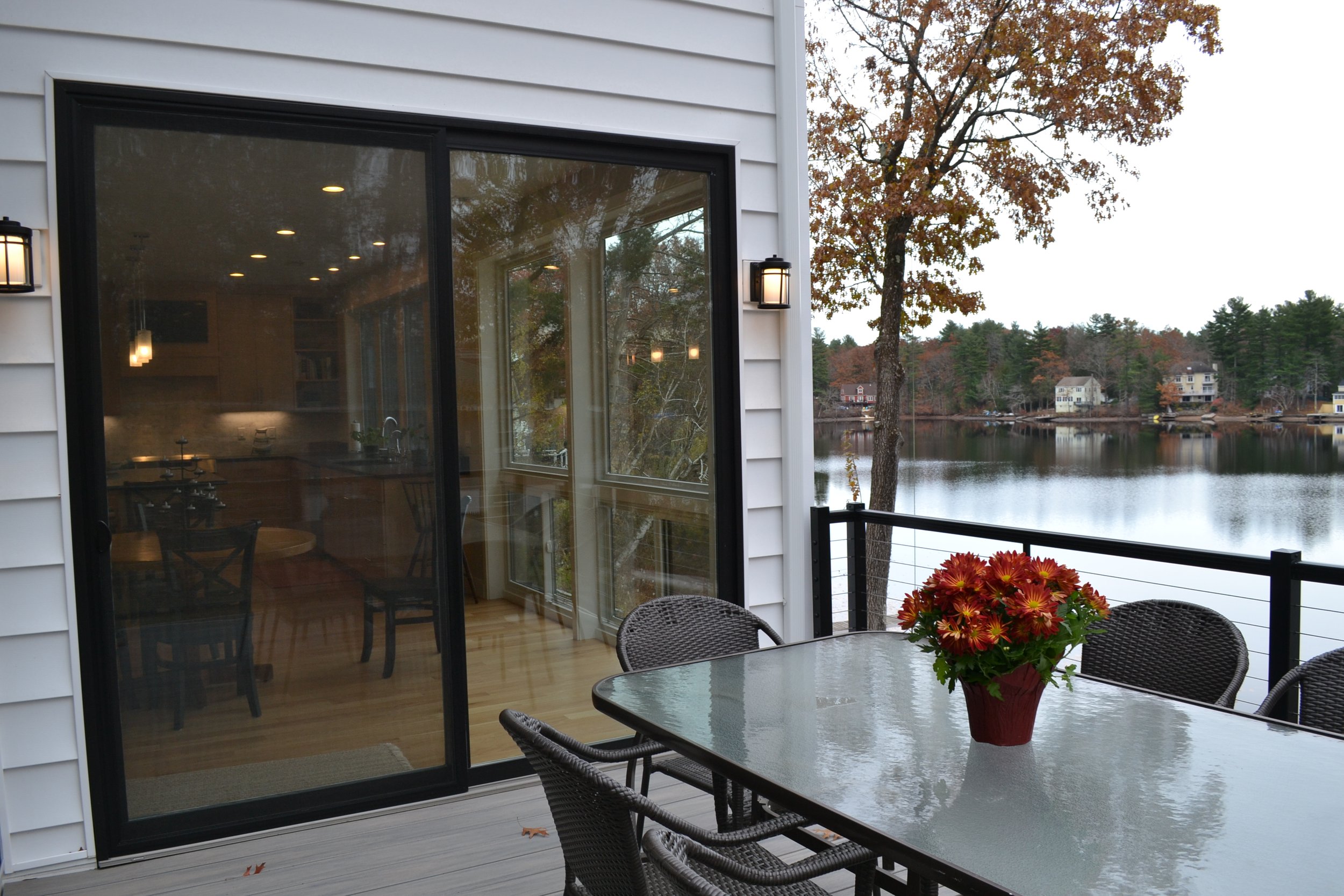Retirement House on a Lake
We knocked down a retired couples house on a steep site on a lake in Littleton and built a new one, in the same location. The main living area is all on one floor. The lower level is for their kids and grandkids and provides access to the lake. The attic, at the driveway level, is used for exercise. The garage has an interior stair that leads to the main level. Boat storage is located below the garage. The exterior siding is a mix of low-maintenance vinyl shingles and clapboards. A mix of large Andersen casement and pictures windows, black on the outside, white on the inside, take advantage of views of the lake. The terraced balconies have trex decking and cable rails. A combination of closed cell insulation, air source heat pumps and solar provides great energy efficiency. Inside the mudroom has a slate tile floor, the stair has a horizontal black metal railing and the kitchen has maple cabinets and black quartz counters.








