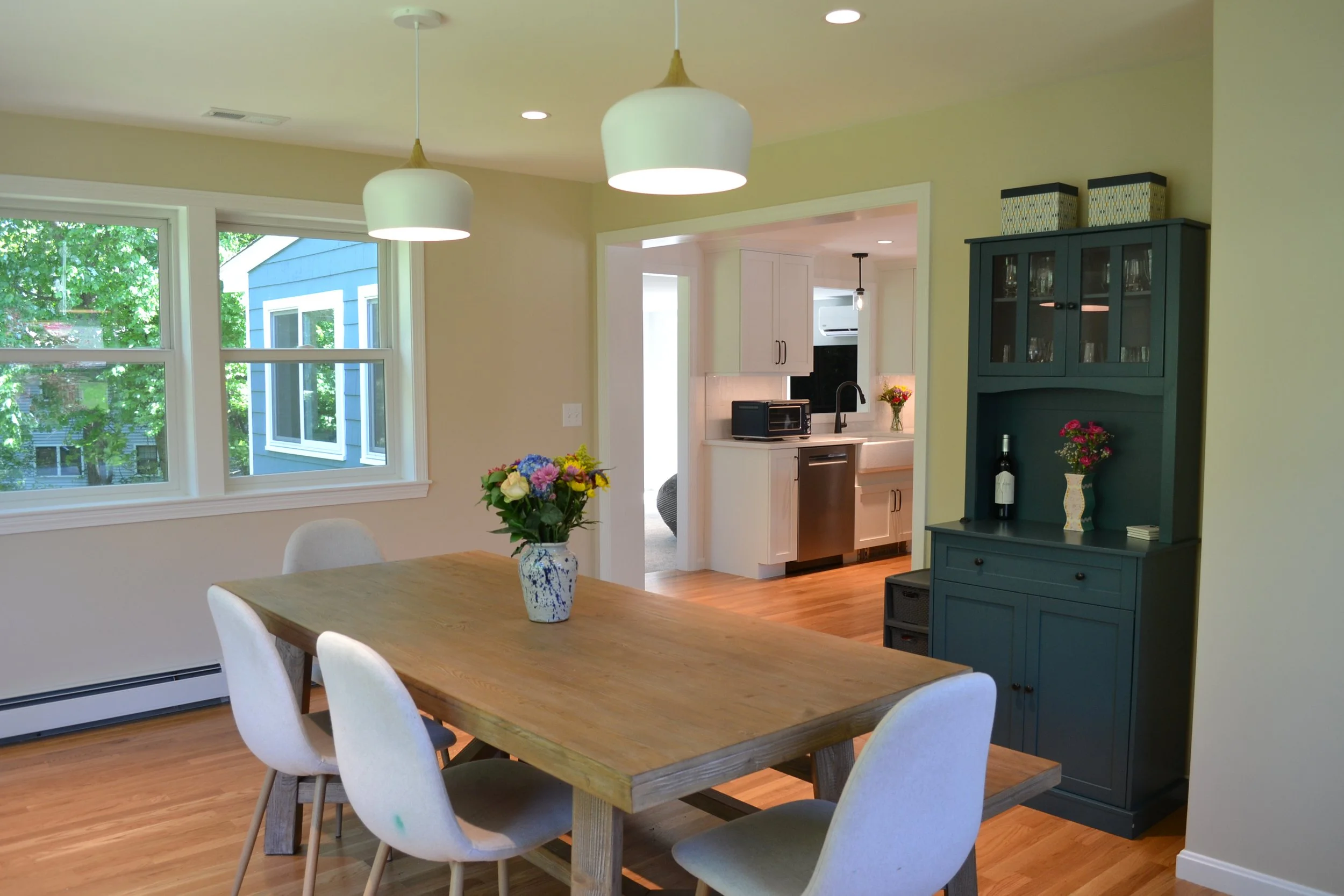Two therapists needed an additional office to meet with clients remotely. They also wanted a large dining room and better flow for entertainment. We took out several walls and remodeled and opened-up the kitchen to the existing living room. We added new windows and a mini-split to convert an underutilized sunroom into a TV/family room next to the kitchen. The office, below the dining room, doubles as a guest room for grandparents. A calm Scandinavian feel is created with wood pendants, geometric white tile, soothing paint colors, simple niche and a picture window seat.
BEFORE
Dining room
Back
Kitchen
Office/Guestroom
Living room







